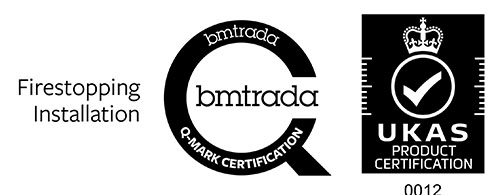Fire barriers, also known as cavity fire barriers, are essential safety features in modern buildings, designed to prevent the spread of fire and smoke through hidden spaces within walls and floors. These barriers, typically made from fire-resistant materials, are strategically placed within the cavities of a building's structure. Their primary role is to compartmentalise the building, slowing down the spread of fire and providing crucial extra time for occupants to evacuate safely.
The presence of these fire barriers is not only a compliance issue but a critical aspect of responsible building design. By effectively containing fire and smoke, they limit structural damage and enhance the effectiveness of firefighting efforts.
The installation and maintenance of fire cavity barriers are vital for ensuring the safety and integrity of any building, highlighting their importance in fire safety planning and building management.













